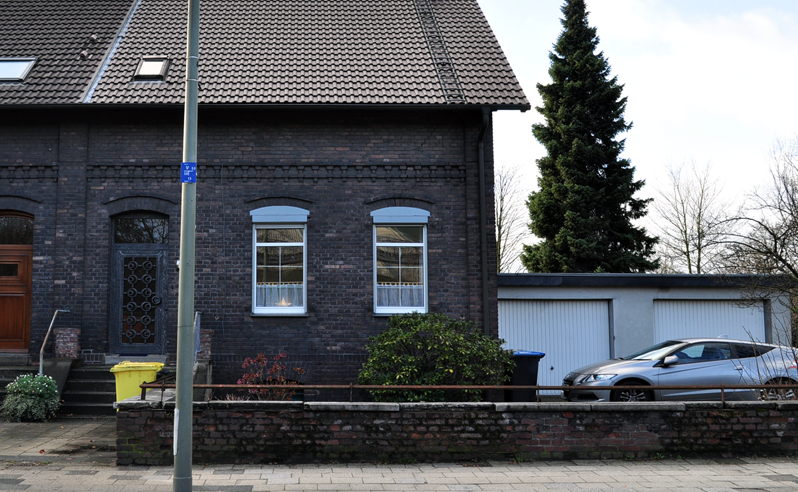One of the client’s main objectives was the adaptation of space to suit her current requirements.
Analysis of the current layout and usage patterns showed how the areas might be adjusted to suit her needs.

One of the client’s main objectives was the adaptation of space to suit her current requirements.
Analysis of the current layout and usage patterns showed how the areas might be adjusted to suit her needs.
Floorplan before:
1 the original (and largely unused) second access to the Lounge could be blocked off to allow for a better lounge layout
2 the old utilitarian kitchen needed to be updated in layout, style and function
3 the client wanted to downscale the dining area and instead incorporate a library and workdesk
4 the lounge was hardly ever used, as it was an outdated, rather dark north-facing space with inadequate layout
Floorplan after:
1 the blocked doorway allows for a much better use of space in the lounge area
2 the new kitchen communicates with the dining area through an opening in the dividing wall and open doorway
3 the dining area is downscaled and more casual to suit the client, allowing for the other side of the room to be used as workspace
4 the opened-up lounge is now a very comfortable space with a layout that combines practyicality with cosyness
Visualizations
After pictures