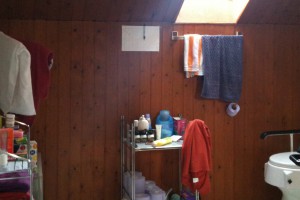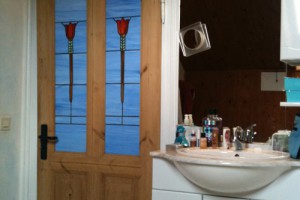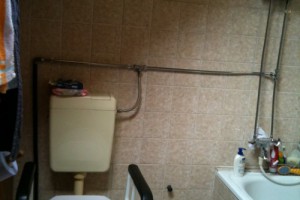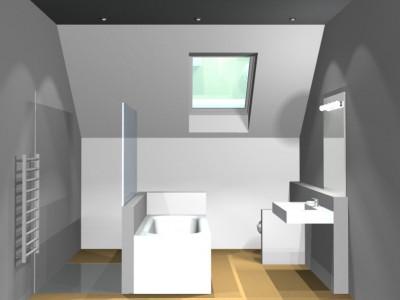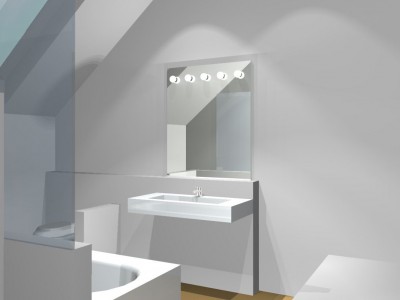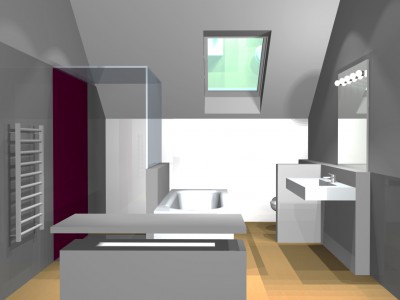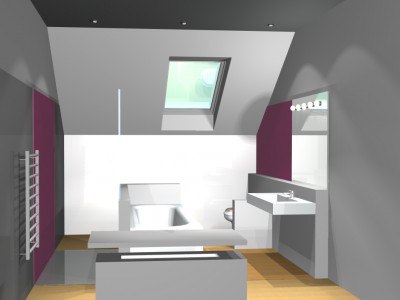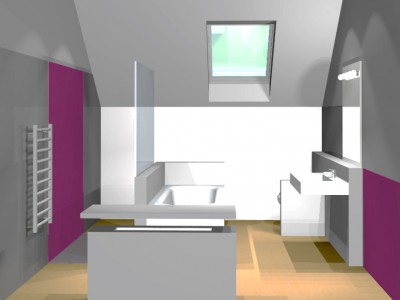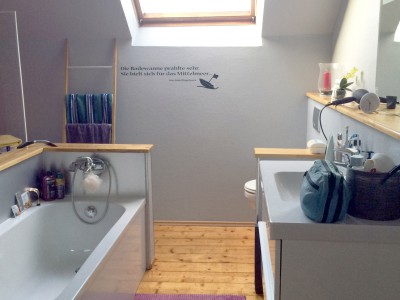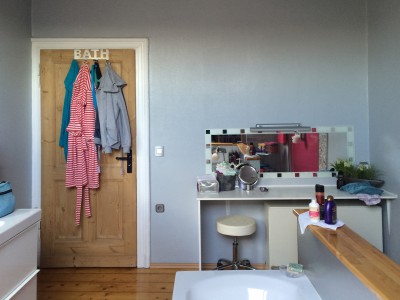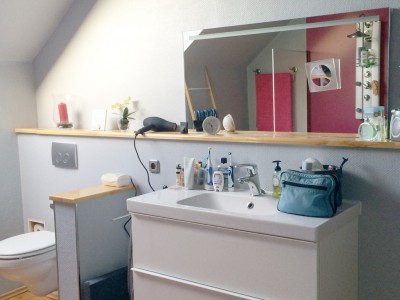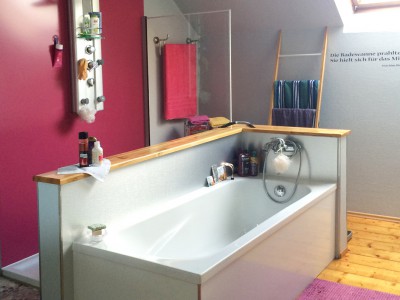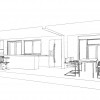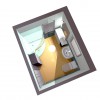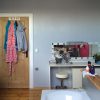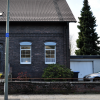In this case, the owner had updated most of the other areas of the house, but had shied away from changing the bathroom for fear of the inconvenience, as well as not quite knowing what options would be available for her limited space and budget. Apart from a general update, she wanted to change the old bathtub with shower over for a generous walk-in shower with a bathtub next to it, if possible. Generally she wanted a bright and modern family bathroom that would be practical and accessible, but also welcoming and comfortable.

Visualizations:
Bathroom after:
As one the more involved areas in the house, updating the bathroom can be daunting, but the whole process can be streamlined and the bathroom “downtime” radically minimalised by approaching the project systematically and planning the new design beforehand.
This way, a lot of decisions can be made with due consideration and without haste or pressure. Once the building work is under way, final adjustments can be made, but the concept is clear from the start.
Services provided for this project:
– Space planning (incl. accessibility)
– Variations on layout
– Visualisations
– Help with colour scheme
Suggestions as to which materials and products might be used


